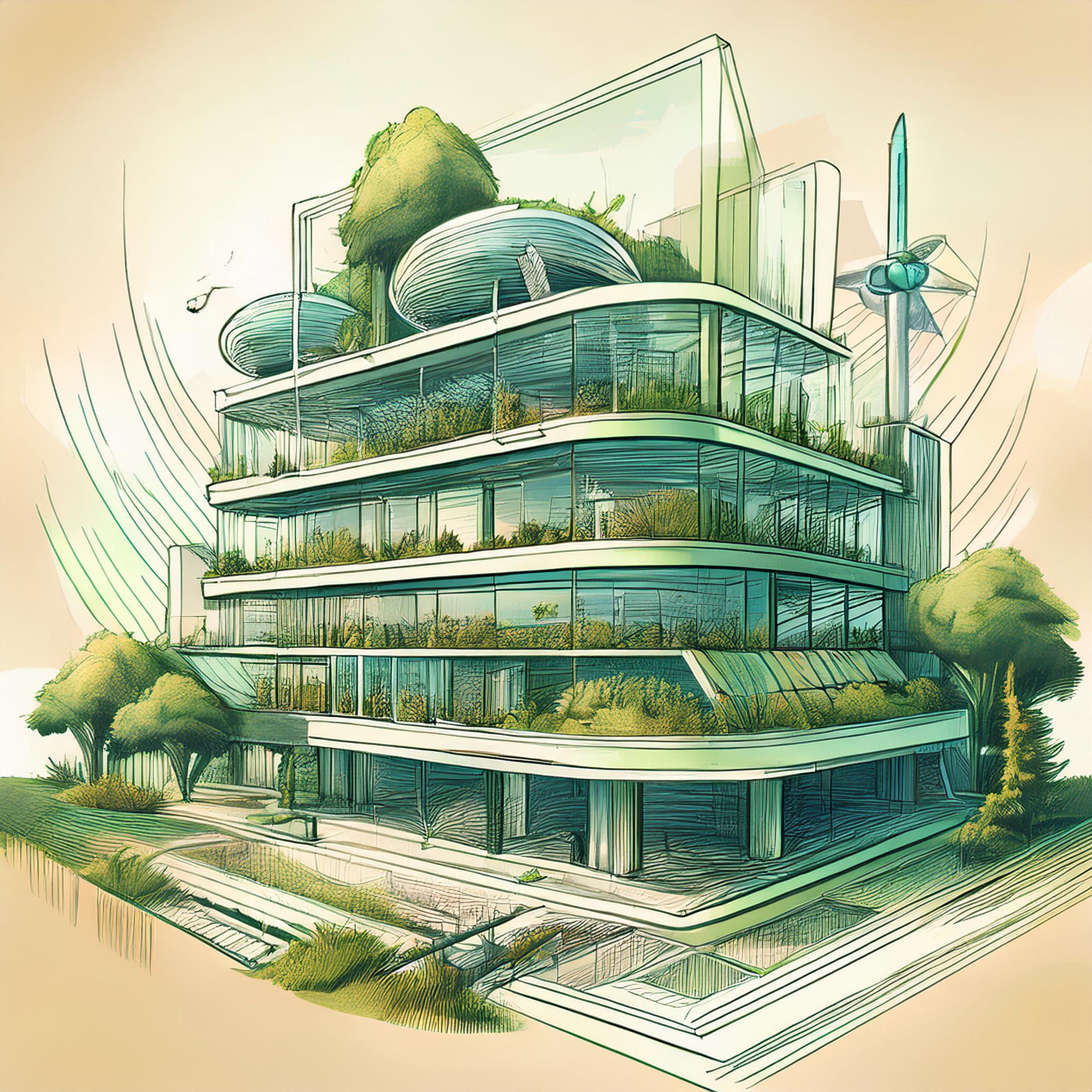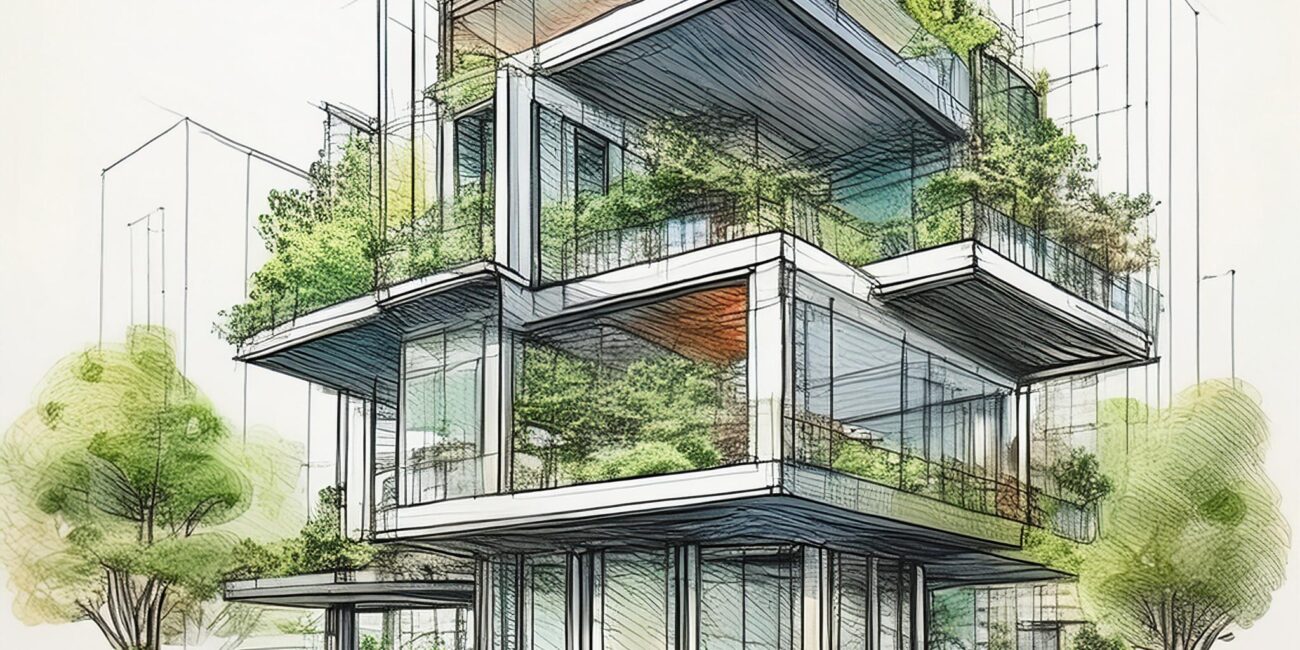
Net Zero Construction: Building a Future Without Environmental Debt
How Carbon-Smart Materials and Renewable Energy Are Shaping Sustainable Homes

Introduction
Net Zero construction is more than just a trend—it’s a blueprint for the future of sustainable building. As environmental concerns grow, Net Zero buildings are being designed to provide renewable energy, minimize energy consumption, and use carbon-smart materials that have a minimal environmental impact. These buildings are carefully planned using bioclimatic architecture, which takes into account the natural environment to create homes that are as energy-efficient as possible.
In this article, we explore the principles behind Net Zero construction and explain why it’s an essential step toward a greener, more sustainable future.
Covered in this Article
- What Does Net Zero Construction Mean?
- How Do Carbon-Smart Materials Reduce Environmental Impact?
- What Is Bioclimatic Architecture and How Does It Work?
- How Can Net Zero Buildings Provide Renewable Energy?
What Does Net Zero Construction Mean?
At its core, Net Zero construction refers to buildings that generate as much energy as they consume, resulting in zero net emissions. These buildings are designed to reduce energy consumption to an absolute minimum and then meet those needs with on-site renewable energy sources.
The goal is to eliminate the carbon footprint of a building, creating homes or commercial spaces that have no negative impact on the environment. Net Zero buildings are insulated, use advanced ventilation systems, and rely on smart home technology to monitor and optimize energy usage.
How Do Carbon-Smart Materials Reduce Environmental Impact?
One of the critical components of Net Zero construction is the use of carbon-smart materials. These materials are designed to minimize the carbon emissions associated with their production and lifecycle, contributing to the overall sustainability of the building.
Recycled and Renewable Materials: Using materials like recycled steel, reclaimed wood, and bamboo, builders can drastically cut down on the carbon emissions produced during construction. These materials require less energy to manufacture and transport, making them more eco-friendly options.
Low Carbon Concrete: Traditional concrete is one of the most significant contributors to CO2 emissions in construction. However, carbon-smart concrete substitutes a portion of the cement with waste materials such as fly ash or slag, reducing the overall carbon footprint.
Timber Construction: In some cases, mass timber construction—where engineered wood products replace steel and concrete—is used in Net Zero projects. Not only does timber sequester carbon, but it’s also renewable and produces far less CO2 during construction.
What Is Bioclimatic Architecture and How Does It Work?
Bioclimatic architecture plays a central role in Net Zero construction by ensuring that buildings work with, rather than against, the environment. This design approach considers the local climate, sun orientation, wind patterns, and natural resources to create homes that naturally regulate their temperature, ventilation, and lighting needs.
Solar Orientation: One of the core principles of bioclimatic design is the positioning of the building to maximize exposure to natural light and heat in the winter while minimizing it in the summer. This reduces the need for artificial heating and cooling, making the building more energy-efficient.
Natural Ventilation: Bioclimatic homes use strategic placement of windows, vents, and air channels to create natural ventilation, reducing reliance on mechanical systems for cooling. The aim is to use the natural flow of air to maintain a comfortable indoor environment.
Thermal Mass: Materials with high thermal mass—like concrete, brick, or stone—are used to absorb heat during the day and release it at night, maintaining a stable indoor temperature. This reduces the energy needed to cool or heat the building.
How Can Net Zero Buildings Provide Renewable Energy?
A defining feature of Net Zero construction is the ability to provide renewable energy. These buildings are equipped with systems that generate energy from renewable sources, such as solar, wind, or geothermal energy.
Solar Power: Many Net Zero homes use solar panels to generate electricity on-site. Solar power is one of the most efficient and cost-effective ways to reduce reliance on the grid, particularly in sunny climates. These panels can be installed on roofs or integrated into the design of the building.
Wind Turbines: In locations where wind is a constant resource, small wind turbines can be used to generate power. Wind energy is often combined with solar to ensure a steady supply of energy, even during cloudy days.
Geothermal Systems: Geothermal heating and cooling systems are another common feature in Net Zero buildings. These systems use the earth’s stable underground temperature to regulate indoor climate, providing an energy-efficient alternative to traditional HVAC systems.
Energy Storage: To ensure that excess energy is not wasted, Net Zero homes often incorporate battery storage systems. These systems store surplus energy generated during peak times and can be used when renewable energy sources aren’t producing enough power, such as at night or during cloudy days.
Conclusion: How We Incorporate Net Zero Construction in Our Villas
At Prakriti, we specialize in Net Zero construction, creating homes that combine carbon-smart materials, bioclimatic architecture, and renewable energy systems to achieve zero net emissions. Whether you’re looking for a luxury villa or an eco-friendly family home, our designs provide comfort and sustainability without compromising on quality. We take pride in reducing the environmental impact of our buildings while delivering energy-efficient homes that meet modern standards.


