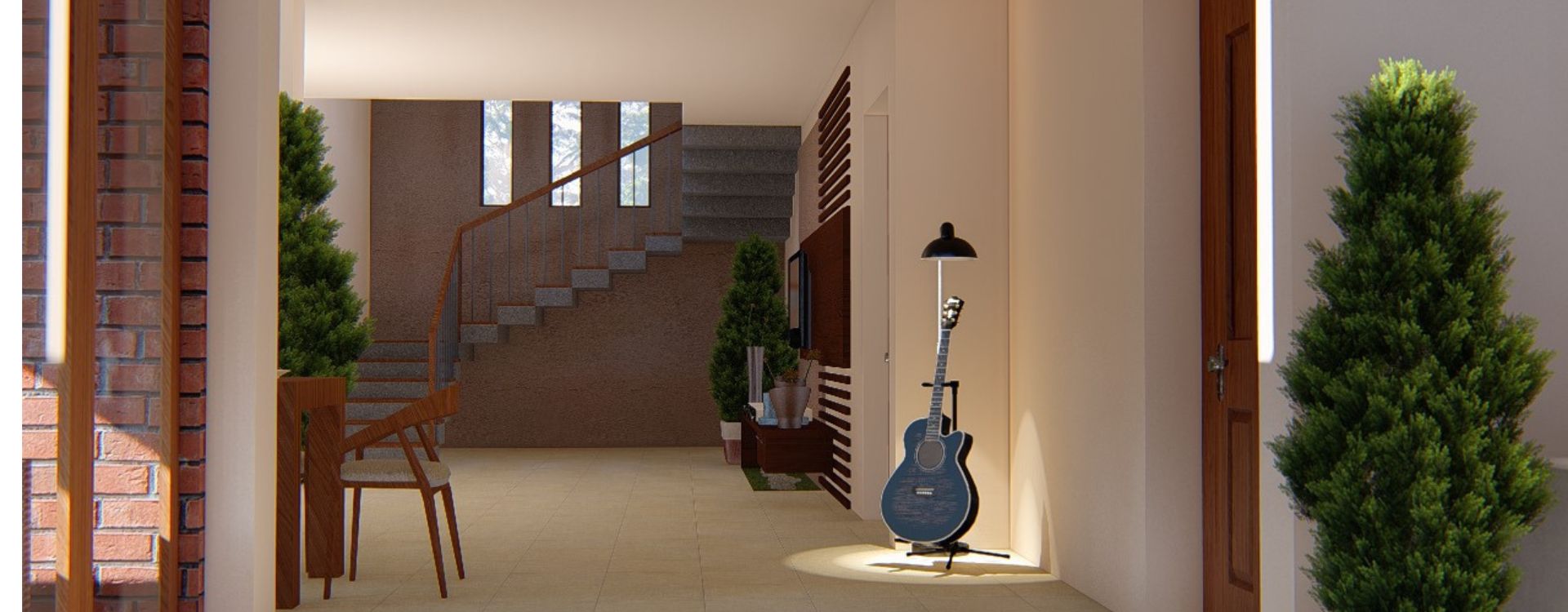


The Drama Of Light
Location: Choondy, Aluva
Typology : Residential
Year of Completion : 2021
The collective vision was to build something traditional, unpretentious and rustic, yet conducive to the needs of a family of three—a place that would evoke the sense of belonging. The site is tucked in the folds of nature,next to a private pond . The courtyards and semi-outdoor areas are oriented to this view while maintaining privacy using recessed balconies and verandahs.The living room is a tranquil, double-height retreat with sun-dappled surfaces and exposed natural textures. Sun-filled and spacious, the living room masquerades as a light box by day and a sky gallery by night. Light slits in the walls, funnel in streams of sunlight across the interior. The long hall of living -dining space is ideal for the family’s hosting requirements.
The stairwell, with its skylight and glass slits, is a study on the way light can elevate and transform even the most mundane spaces. Inside, a captivating dance of light and shadow ensues.


